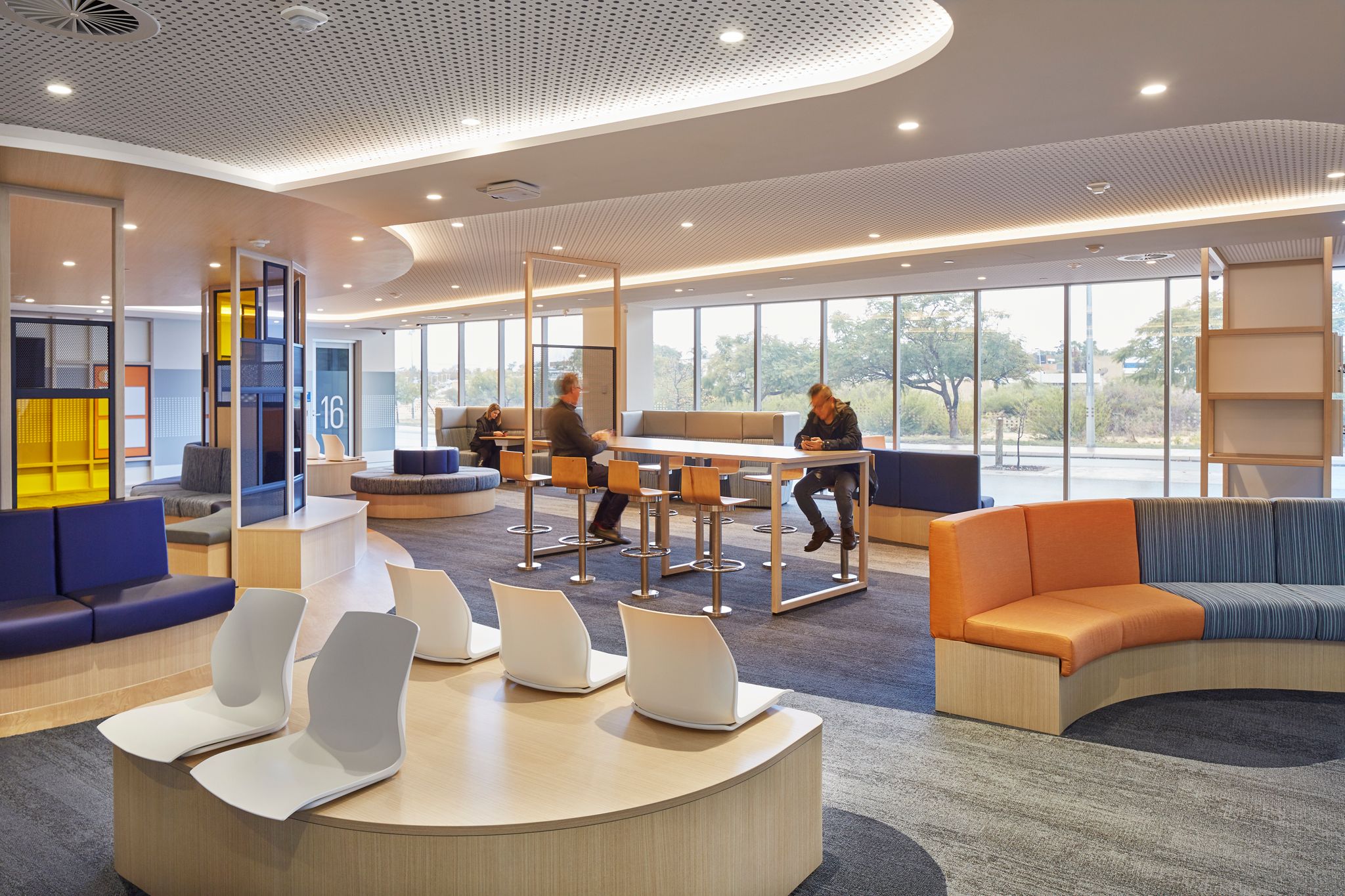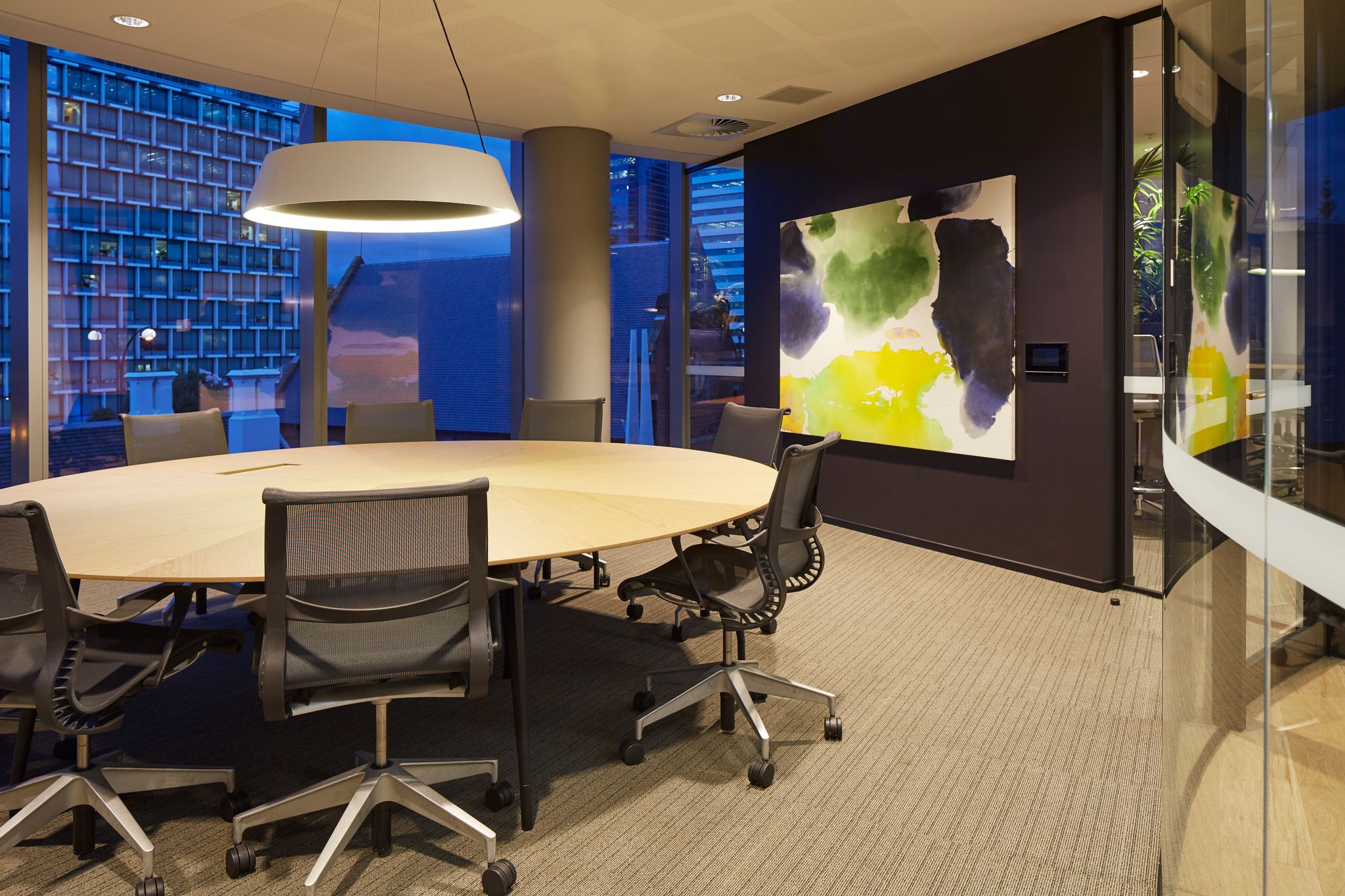
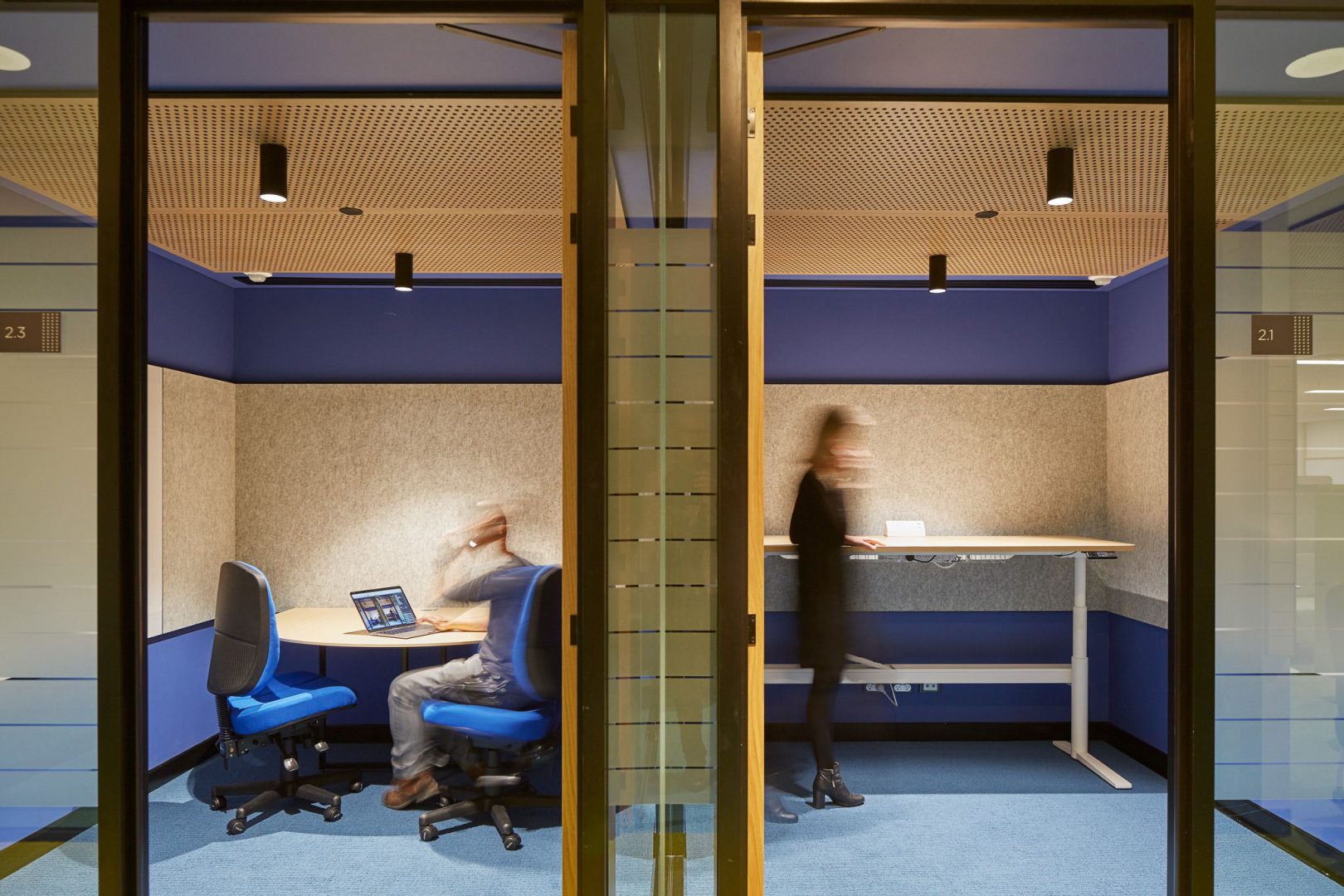
Throughout almost three decades we’ve continually invested in expanding our knowledge of workplace and commercial design strategy. Our commercial clients have often moved from complex, unworkable spaces to streamlined setups that they are proud to welcome people into.
Unravelling a multitude of working requirements, hierarchies, synergies and tensions within a workplace is an innate skill we have. Our interactive visioning workshops and staff engagement process develops trust and rapport within our clients’ working groups.
Making sure all parties are heard and acknowledged, the information gathered is clearly articulated back to client for consideration. We help clients to uncover their true identity, which allows them to explore how it might be expressed spatially to achieve a vision synonymous with organisational values.
This process reveals potentially improved efficiencies such as reduction of workpoints with agile staff modelling or areas we can raise the workplace dynamic through collaboration, shared space and technologies.
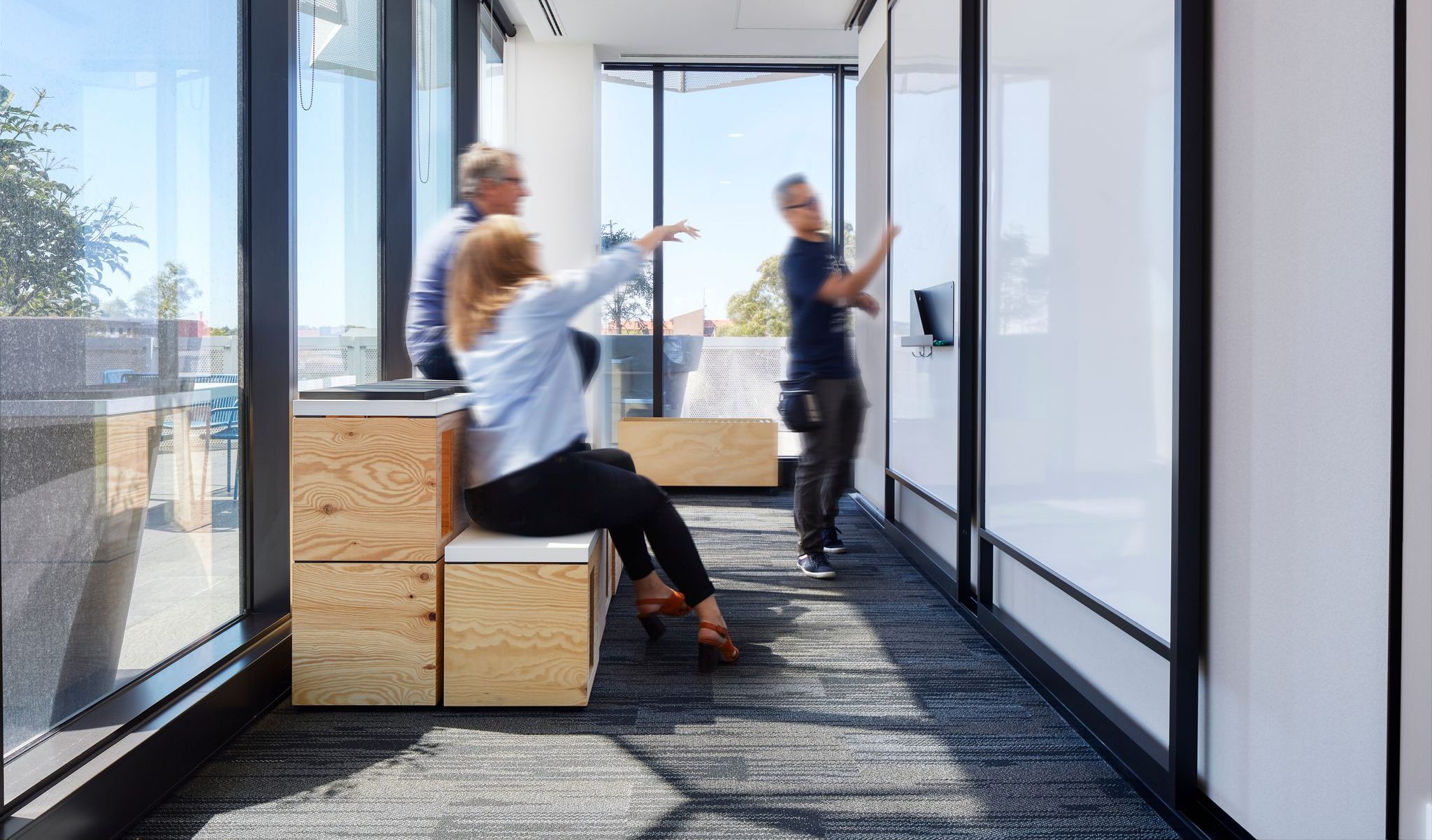
Exploring and developing cultural partnerships during the co-design process contributes to a more accurate reflection of your community, values and desired narrative.
Engaging with storytellers, indigenous community leaders and organisational representatives leads us to build rich and multidimensional stakeholder relationships. This adds a great depth of empathy and spirit when we’re evolving the design narrative. The ensuing interior is an authentic expression of its people, culture, history and vision.
Balancing diversity and inclusiveness is now central to most design briefs. Our well-established community engagement process allows us to address the nuanced and often sensitive needs of the ‘micro-communities’ that form within an organisation.
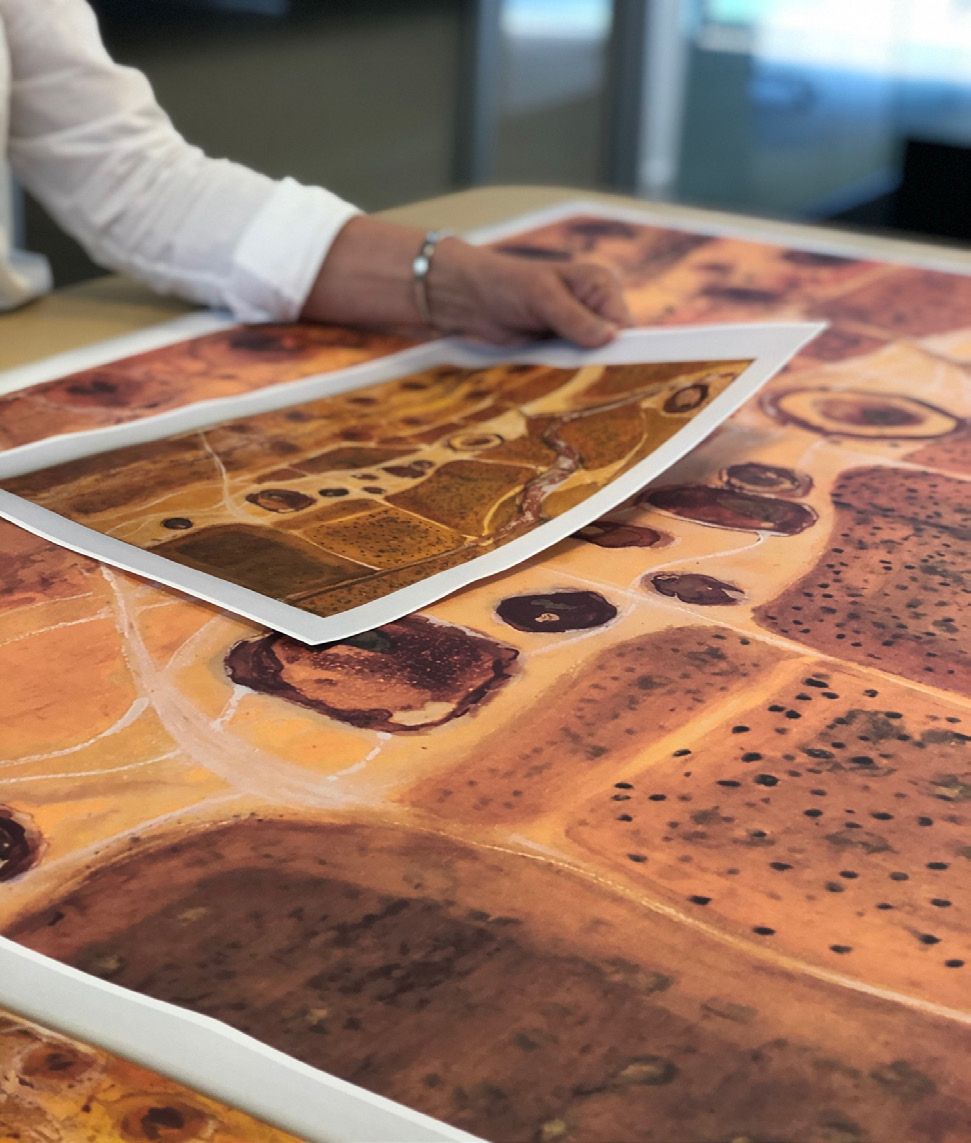
For many of our clients, selecting a new tenancy or building is a challenging endeavour. Step by step we provide reassurance through the decision-making process for everyone involved, through test fit planning and environmental quality assessments.
Preliminary budgets, fitout and relocation costs can also be provided for commercial negotiation. We undertake site visits and walkthroughs with clients to identify opportunities and points of difference to incorporate design from the outset.
Strategic location assessment and change management factors can reveal opportunities and weaknesses of potential site options. This is when the co-design process begins and our clients become inspired by the value and vision that emerges.
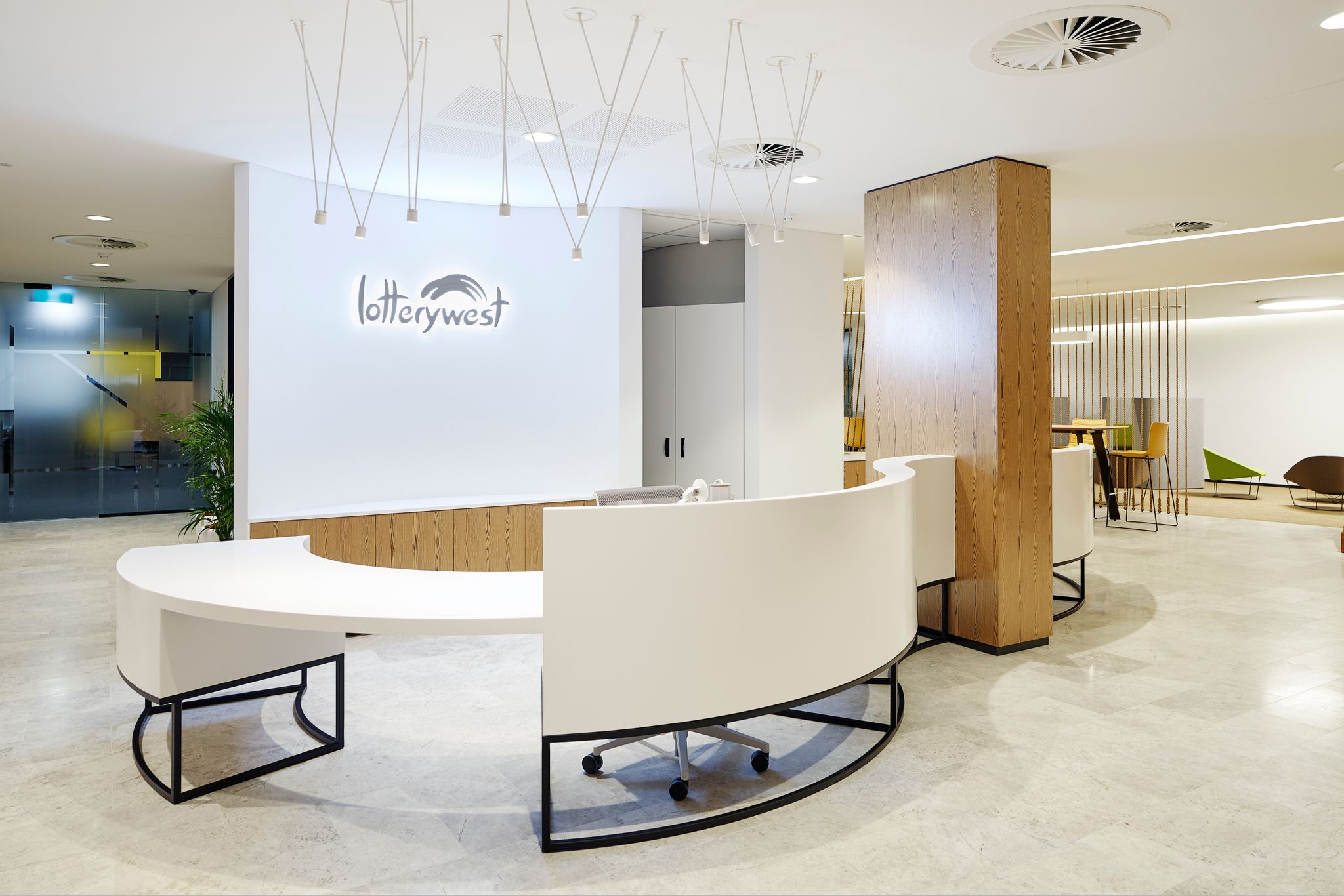
We design with a triple bottom line focus to sustainability. Taking responsibility for social, environmental and economic impact in the creation of interiors with a focus on longevity and adaptability is part of our core process.
Designing for analysis and certification of WELL Building Standards, 5 Star Green-star and NABER accreditations from an informed viewpoint helps us identify ways to innovate through clever use of materials and sustainable design implementation.
With the human experience top of mind, we consider affordability, comfort and ergonomics—the overall holistic impact of our design being the prime consideration.

MKDC penned a research white paper for the Department of Finance which developed a body of research relating to environmental management of behaviour in workplaces.
CPTED principles apply to every project in various degrees. Creating positive perception and a sense of place where interaction between multiple members of the public occurs is the primary consideration. This allays stress and anxiety in public spaces.
Applying these principals, particularly in high risk community centres and public government office space, are areas in which MKDC are well-versed and highly competent
