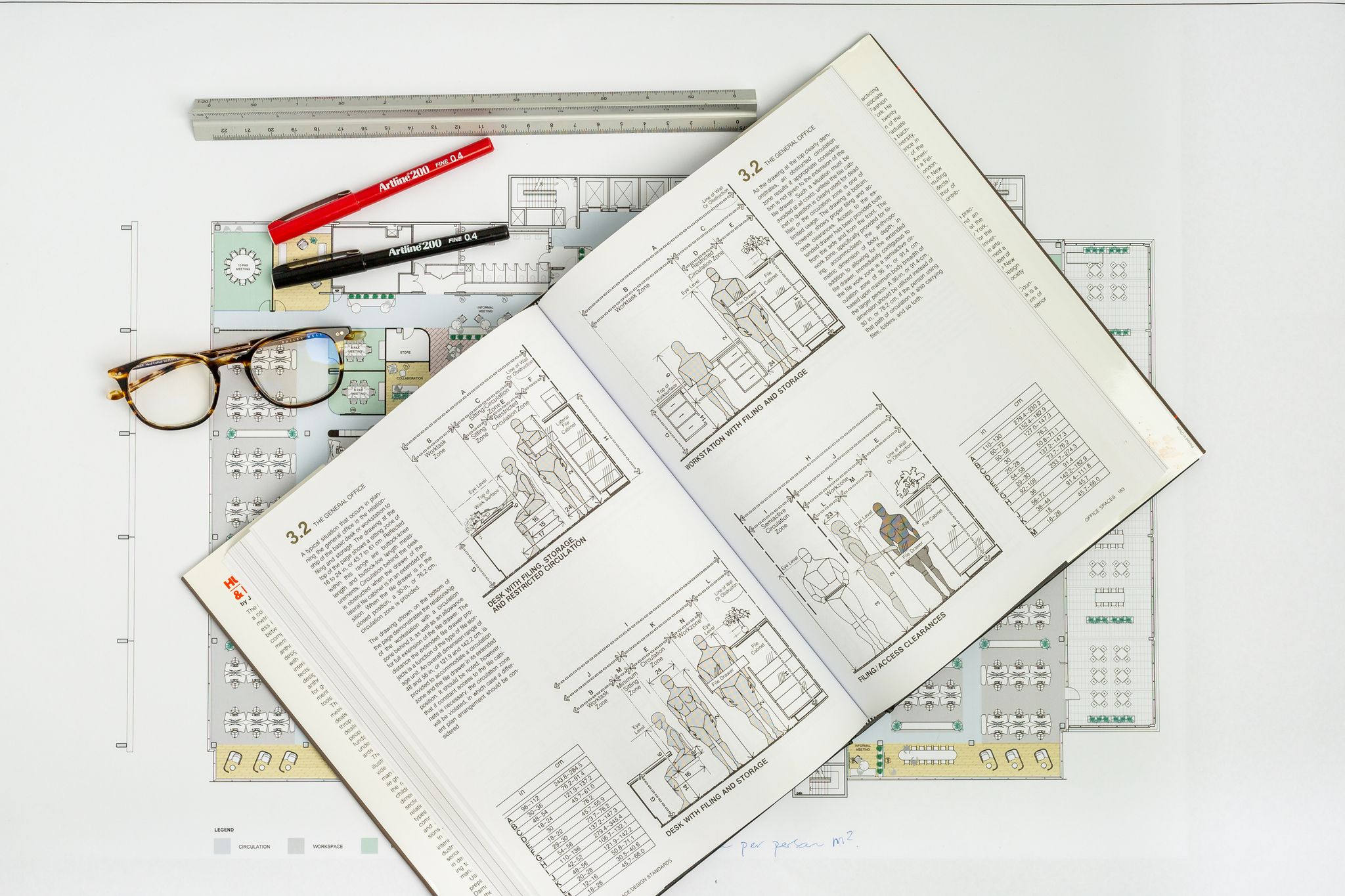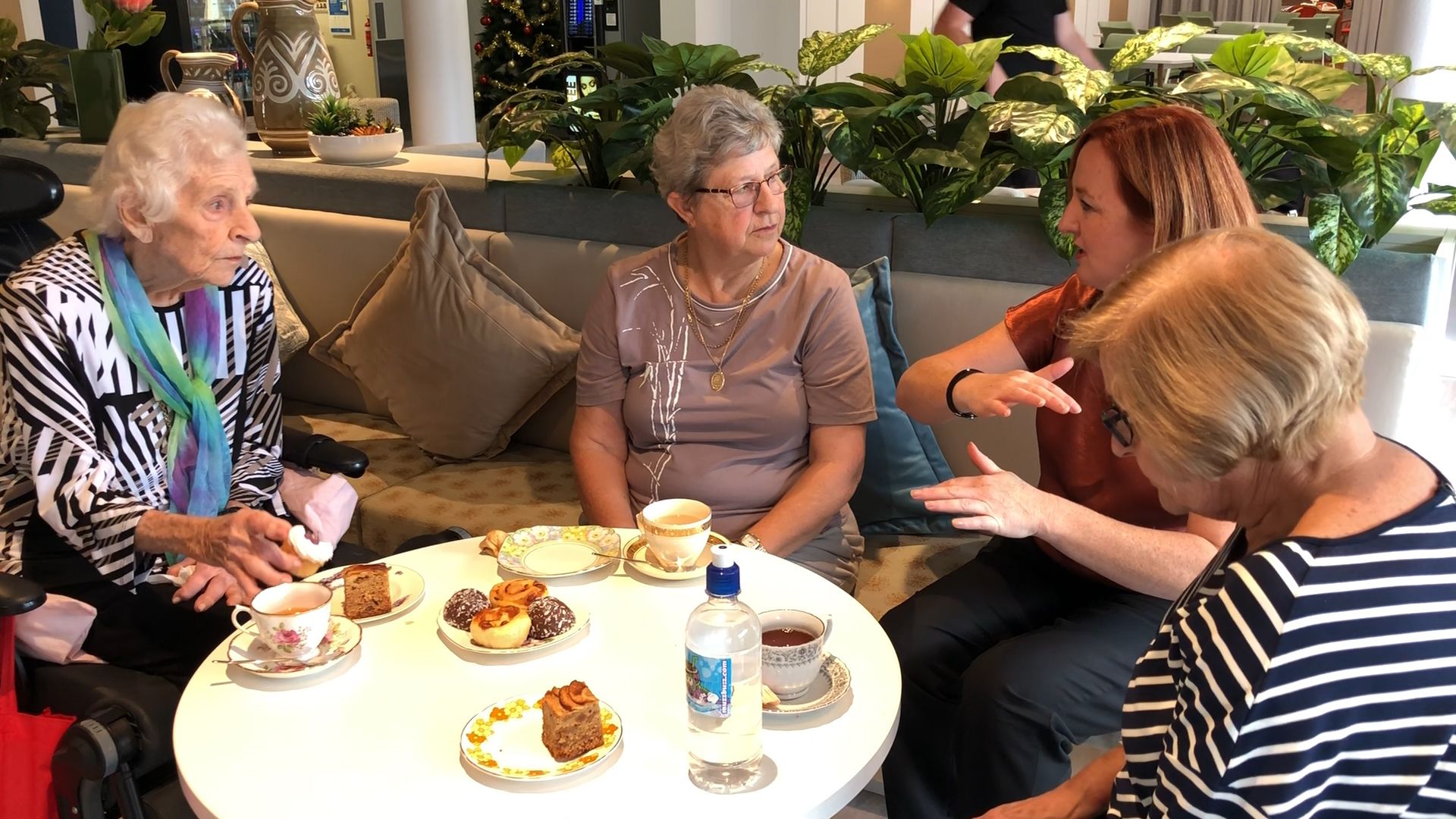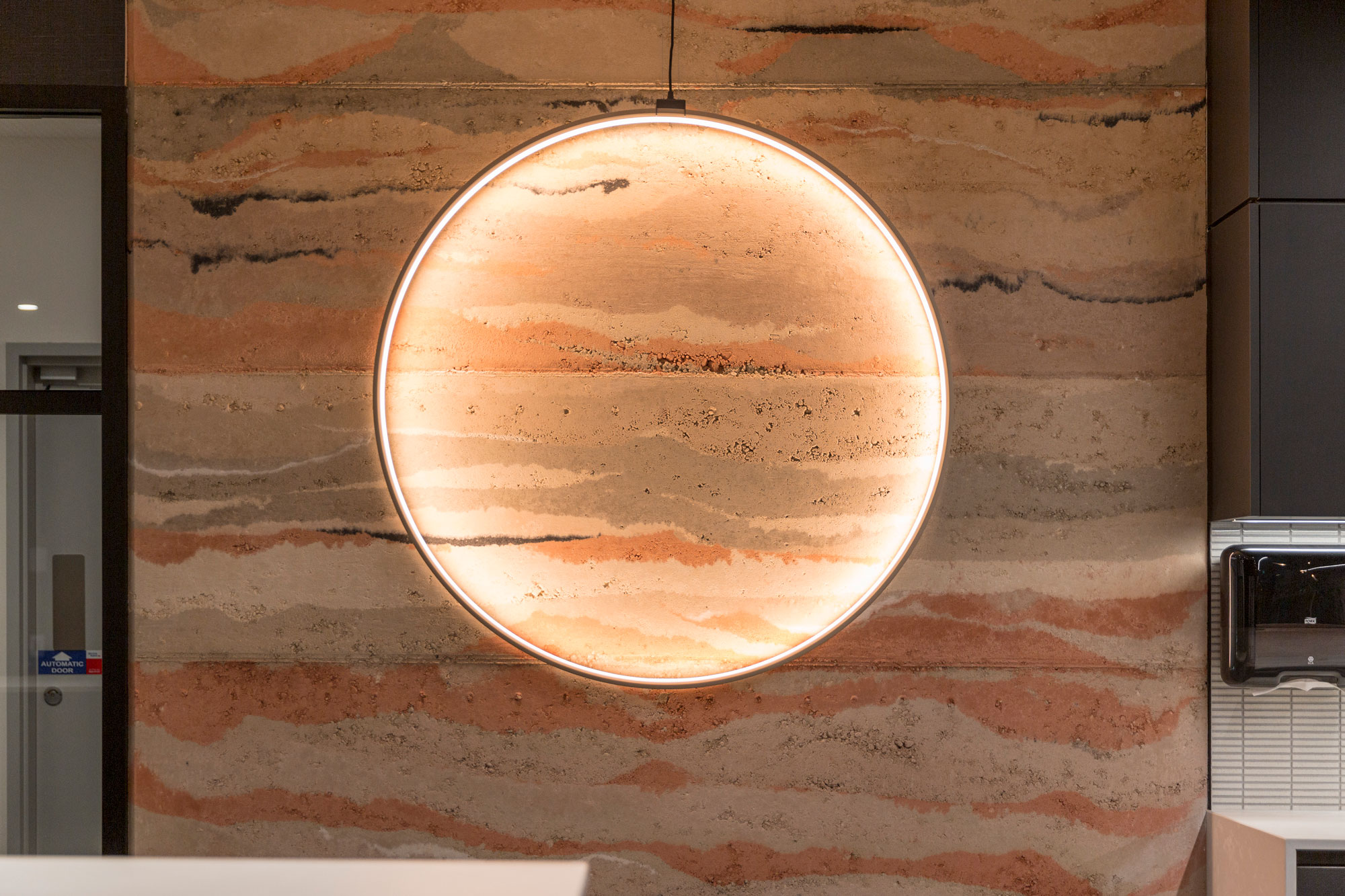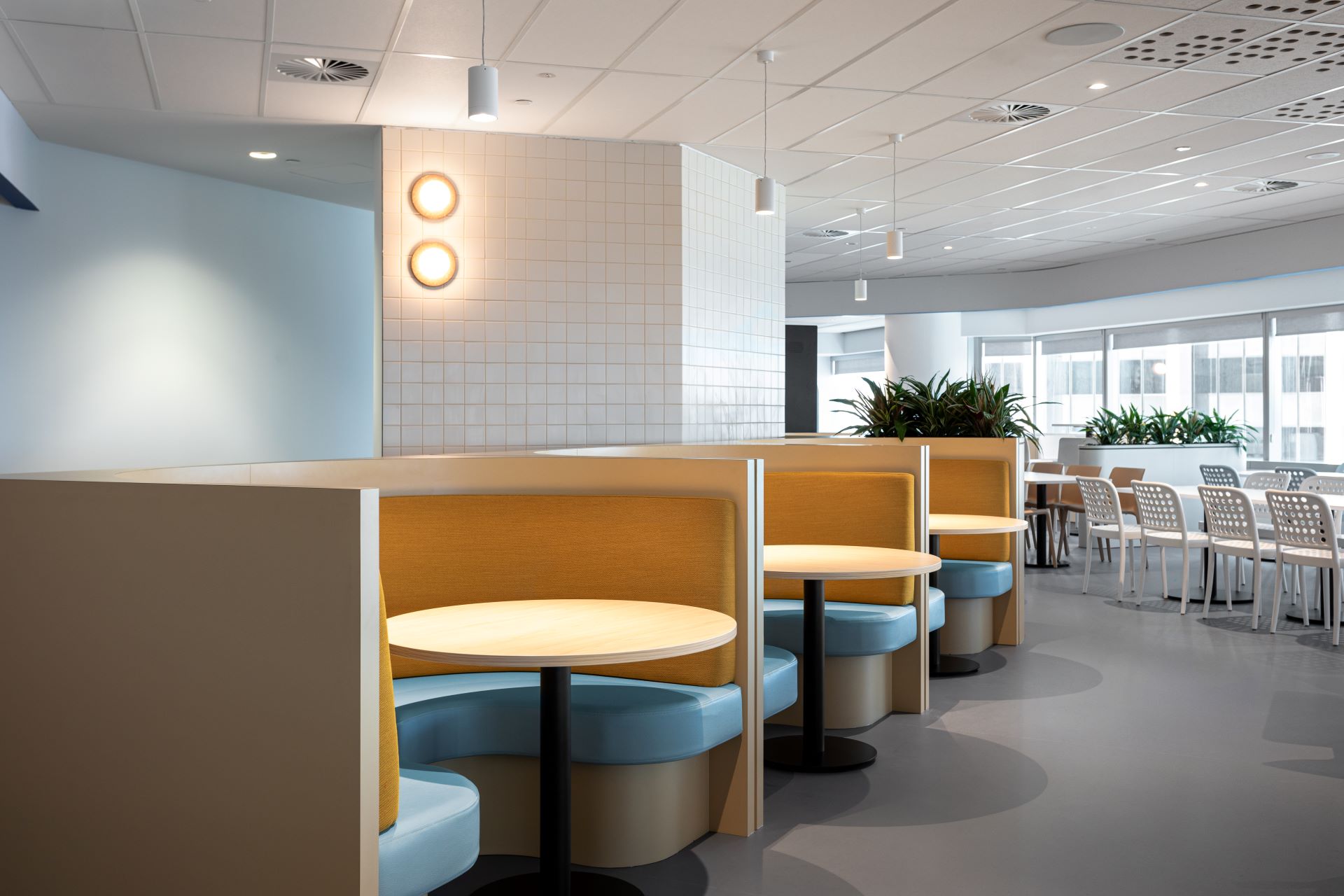

Embarking on an interior design project can be quite a mission. There’s a lot at stake—time you don’t have in your already busy schedule, the wellbeing and safety of people in your organisation, budget constraints, confidence in the honesty of the supply chain, builder alignment to your project… are but a few on a list of concerns when our clients come to us.
Leveraging almost 30 years’ experience in human-centred design, our process starts with an unwavering commitment to understanding your needs as a business, the needs of people using the space and the project vision at large.
We do this via a detailed, evidence-based research methodology (see ‘Client Briefing + Workshops’ on the process diagram). Engaging and insightful for everyone involved, it assists in developing your future strategy and matching project objectives with absolute integrity.

Upon appointment to your project, we meet to finalise contracts then set up a communications plan and stakeholder engagement strategy.
Prior to concept planning commencement, we gather the essential information critical to the success of your project. Our workshops extract vital information in a fun and concise way, followed by strategic application of the design brief.
We bring your plan to life by testing how well your requirements fit into the given space. Test fit planning can be done for multiple spaces depending on your project’s needs and is tailored to your specifications.
Cost and time are critical—these key project parameters become our guiding tool upon which else everything else hinges. During the entire project, we manage budget to actual cost continuously and report to you, along with continuous program management.
There’s much psychology and science that goes around the interplay of colour and texture when creating timeless interiors. Our interior architects have the sensitivity to translate these elements with the information gathered into a narrative which supports your new interior.
Flying through your new interior in virtual space is an exciting step in the design process—this is an additional service you may like to include. Our 3D renders and design development presentations are a fantastic staff engagement tool.
We invite you to join us visiting the numerous and stylish furniture showrooms around the city and West Perth. We don’t add margins on furniture—everything we specify is passed directly onto our clients at cost.
MKDC’s qualified Interior Architects fully document your project in-house. During this phase the specifications are finalised, we collaborate with the engineering and code compliance consultants, building owners and managers, always cross-checking accuracy to ensure optimum tender results.
We check tenders for compliance ensuring that the contractors have completed their pricing in line with drawings and specifications. Following the analysis we provide a report and recommendation, assist in contract execution and advise on bank guarantees and retentions.
Our proven methodology forms part of our QMS. This project co-ordination phase encompasses weekly reporting, on-site meetings, financials and programming. It also includes administering contract terms, progress claims approvals, contract sum adjustments and liaison with authorities through to practical completion.
Defect management occurs during construction and practical completion which is when site handover occurs. We co-ordinate all documentation for managing the new premises, then 12 months later we return with the builder to do the final Defects Liability inspection.
Our design teams are carefully selected, bringing people with varied viewpoints and areas of specialisation together throughout all aspects of a project.
We apply a tried, tested and proven methodology, incorporating:

