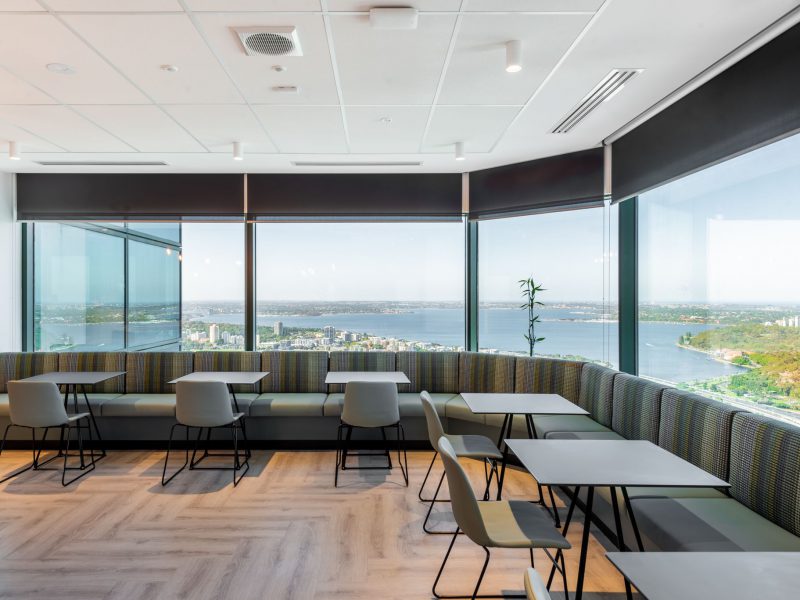Making informed choices with regard to future working environments presented a challenge for Azure Capital. To overcome this, MKDC were appointed to assist in test fit planning for their prospective move to new premises.
This enabled the Executive team to gain clarity on the style and size needed to accommodate growth and development of the team and their workspace requirements. Once selected, MKDC worked with the team to extract a brief of functional requirements which were deployed onto a single level floorplate at 108 St George’s Terrace.
In order to maximise spectacular views, we positioned the function and meeting room suites and the staff hub so they generated a collaborative, social ambiance. This bespoke and graphic fitout now accurately represents Azure’s high calibre of work and clients. MKDC worked with project managers BGIS on this innovative project.
