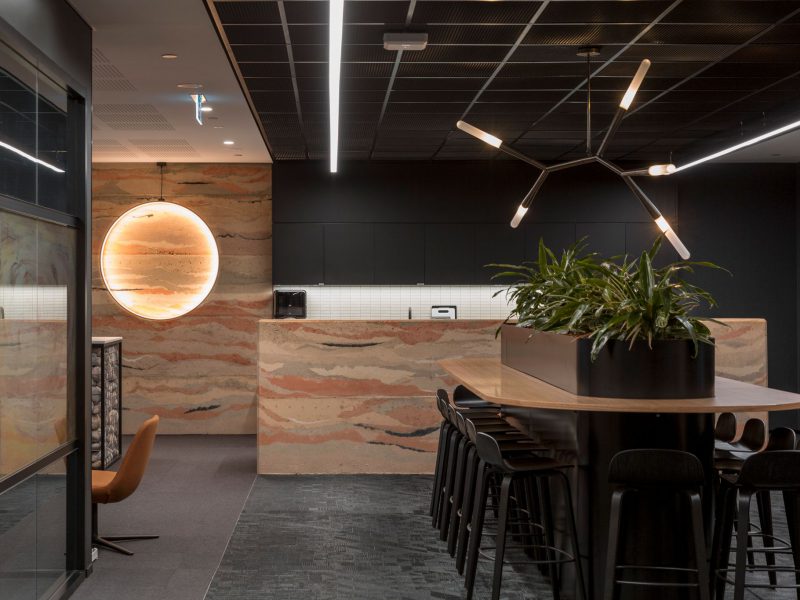The ground floor at the Department of Water and Environmental Regulation was developed as a multi-function support space, meeting and training suite for the five workspace levels above.
Informed by the concept of subterranean earth, layers of natural resources above the ground floor are referenced to feature a welcome centre and large multipurpose training room. These spaces are acoustically rated and consist of multiple operable walls, allowing for flexible use of spaces which can be opened to accommodate a 400-person assembly.
Connection to land and place was paramount in creating a relevant design narrative that embodied DWER values. An Aboriginal artist was commissioned to design an organic glazing film for the meeting and training rooms suites.
Natural materials further contribute to the subterranean aesthetic: rammed earth, raw stone and heavy metals alongside dark, earthy hues and textures.
