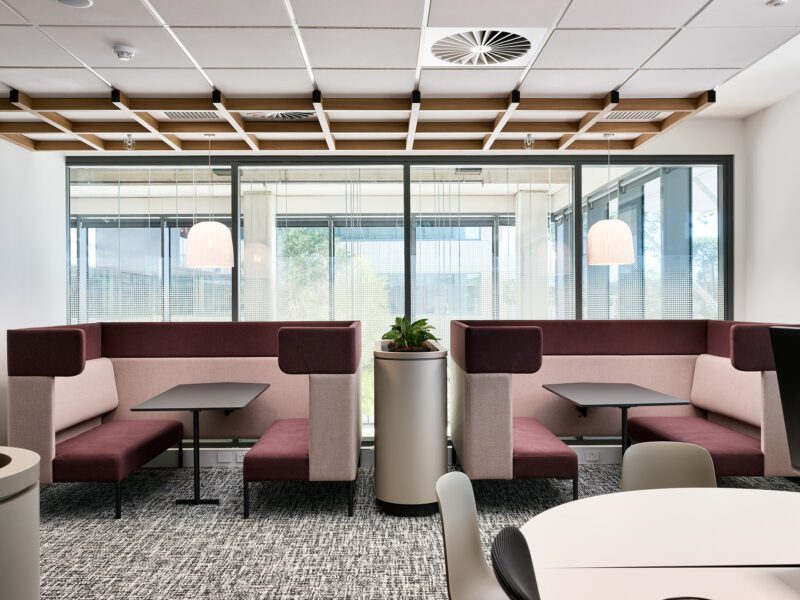MKDC designed a sustainable workplace for the WA Country Health Service (WACHS) – Research and Innovation Team in the Curtin 418 Exchange Building at Curtin University.
From the outset, the project targeted a 6-Star ESD standard to align with the base building’s sustainability rating. To achieve this, MKDC reduced unnecessary construction and protected existing materials. As a result, the design retains most of the base building carpet tiles, window treatments, ceiling grid and lighting.
For example, the feature timber ceilings in the staff hub and collaboration areas sit directly within the existing ceiling grid. This approach removed the need for demolition and allowed the original lighting to remain. In turn, the solution reduced waste and improved construction efficiency.
In addition, the workplace includes a welcoming reception, a large training room with operable walls, open-plan workspaces and a generous staff hub. The design also incorporates a tea preparation area and several collaboration spaces. Together, these areas support flexible work and team connection.
To further enhance the space, natural planting features throughout the workplace. Freestanding pot plants improve indoor air quality, support wellbeing and strengthen the connection to nature. Importantly, they also helped WACHS meet key environmental benchmarks.
At MKDC, sustainability guides every design decision. Therefore, we apply a triple bottom line approach that balances environmental responsibility, social wellbeing and long-term value.
Read more about our expertise in sustainable workplace design and health-sector environments here.
